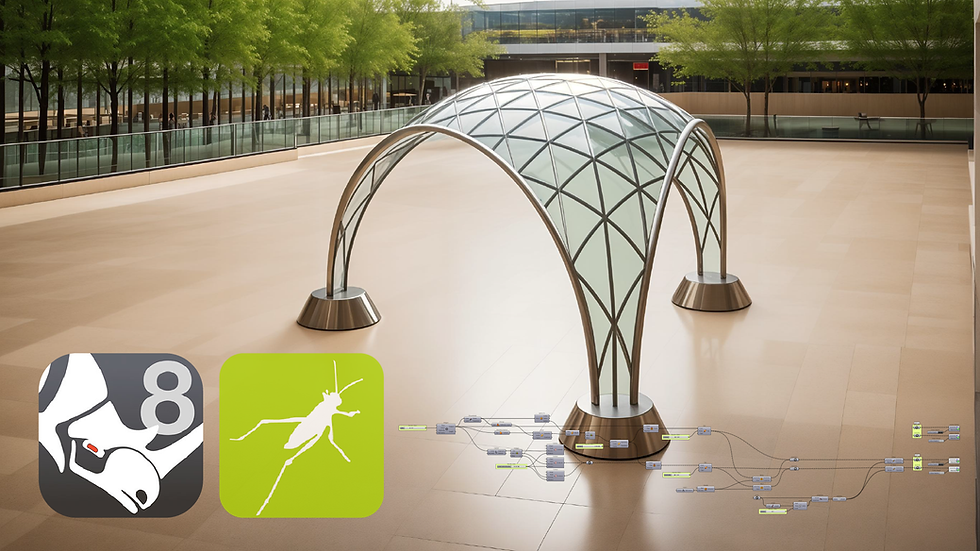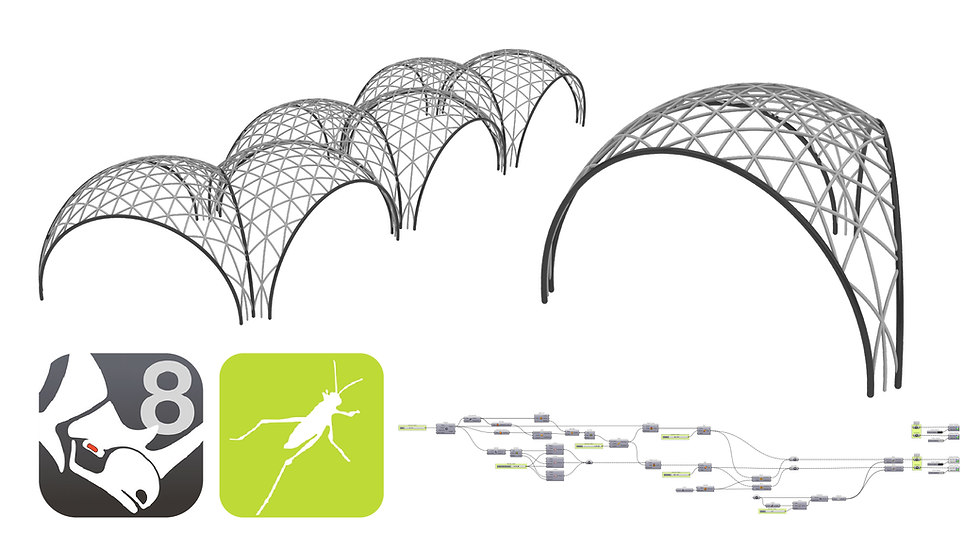top of page

Learn Parametric Design with Free Tutorials & Scripts.
Here you’ll find free Grasshopper tutorials and a growing library of scripts to help you explore the power of parametric design in Rhino + Grasshopper.
I post new tutorials every week on YouTube, and each script is free when first released. After that, it becomes part of the DCO Vault membership or available in the Script Store Library.
👉 Whether you’re just starting out or want to sharpen your parametric design skills, subscribe today to get this week’s free script and never miss the latest content.
Website Parametric Tutorials


Grasshopper for Rhino Parametric Floor Tile Design and Pattern Making Tutorial + ReRenderai
24:48

Parametric Design Trolobe Dome Spaceframe Structure Tutorial using Rhino + Grasshopper + ReRenderai
39:11

Rhino + Grasshopper + ReRenderai Parametric Drop Ceiling Tutorial AI rendering for Architecture
38:13

Rhino + Grasshopper + ReRenderai Parametric Shelves Tutorial AI rendering for Architecture
30:45
bottom of page































































